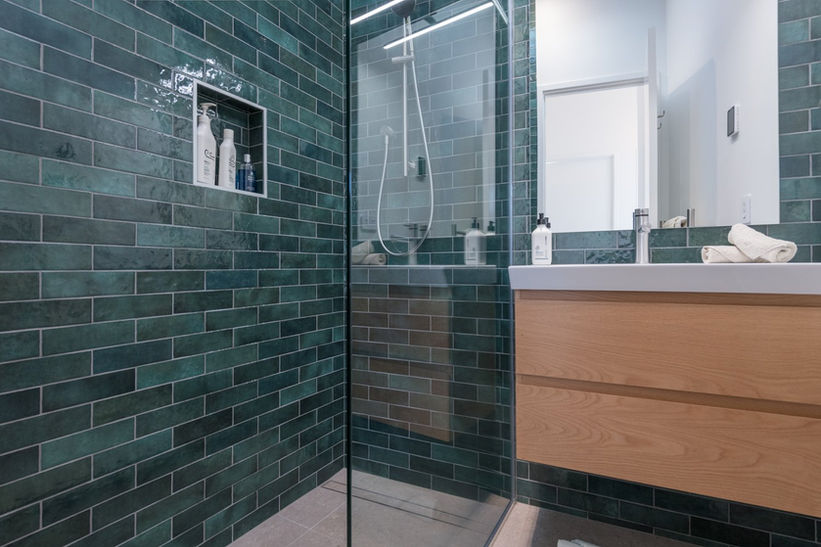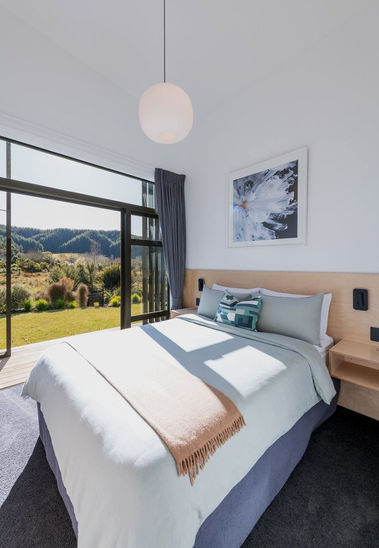Alterations and Additions | Auckland
A 1960’s house which had been extended and redecorated in the 1990s, but required modernisation. The flat ceilings were removed and new skillion ceilings formed with new skylights. Walls between rooms and to the exterior decks were opened up and now all livings spaces, indoors and out, flow together in a clear, light filled space.
New Build | Otaki, Kapiti
A house for retirement. This is a small house which is designed to be easy to live in and with a degree of future accessibility. While it has a small footprint the wide hallway, tall living space and open plan give a feeling of space and light. The house is designed to use the sun, with wide eaves for summer shading and positioning to allow winter sun in to heat the polished concrete floors for thermal comfort.
New Build | Carterton, Wairarapa
A new courtyard house to be built on an exposed rural site. The house makes use of verandahs and walkways to shade from summer heat and create spaces sheltered from the strong winds. The house is made up of a series of pavilions and walkways and a tower forming a sheltered courtyard with the intention of closing off the house to the city. Views are created through the house and out to the gardens, distant farmland and the Tararua ranges.
Landscaping | Brooklyn, Wellington
An existing primary school sandpit needed sun and rain shelter to enable it to be utilised in an exposed site. A new roof structure and larger deck area around the existing sandpit was built to provide that. The roof and water tank enables water collection which is in turn used for play and possible emergency supply. An adjacent structure was also built to form an outdoor classroom with wind shelter from the north and multi level seating/decking. The area was paved and fenced with new plantings. This simple space is used for teaching, playing, eating, kapa haka practice and the occasional gala stall.
New Build | Kaiteriteri
The house is designed around a large roof that provides shade to the deck and interior in summer, respite from the heat, and shelter from the elements in winter, allowing the house to be opened to the exterior throughout the year. The planning of the house was determined in part by the angled nature of the site bound by a stream and protected wetland. The house is designed for large groups with a sleeping wing and a living wing with various spaces for socialising or retreat. A breezeway in the centre of the house invites gentle breezes into the building on warm Tasman nights and provides separation and space between the living and sleeping wings.
The kitchen is designed to allow for large family gatherings with many people cooking, eating and socializing together.
Alterations and Additions | Miramar Wellington
A1920’s bungalow that had been “modernised” in the 1980’s with the application of fake brick cladding and installation of bronze aluminium joinery. These houses were originally built to face the street but this one had a large, flat and sunny rear garden so the living was relocated to the rear of the house in a large extension with a covered verandah providing sheltered outdoor living. A later “Nannex” was built for a family member and this was designed in keeping with the design of the main house and with strong connection to the shared garden space.
Alterations and Additions | Pt. Chevalier, Auckland
A 1920’s bungalow with a large rear garden with all the living oriented to the street. The rear of the house was extended and opened up with a deck stepping down into the sunny back garden. A new kitchen was designed reflecting the construction of the original joinery and using native timbers and colours reminiscent of the original house.



Landscaping | Karori, Wellington
The house on this site is located below the road and along a pathway through native and exotic bush. The garden had many levels which made areas difficult to access and inhabit. The lawn was extended and retained, a new entry path defined, new terraced decks with timber screens installed for privacy. New exterior lighting was installed to enable the trees and garden to come to life at night.
Alterations and Additions | Location
A covered deck area which was well oriented for sun but was wind swept so was hardly used. The existing roof and timber structure were kept in place and a sunroom with windows to all sides was constructed giving a sunroom that can be used all year round and opened up on different sides to be a sheltered semi outdoor space on a breezy Wellington summers day.























































